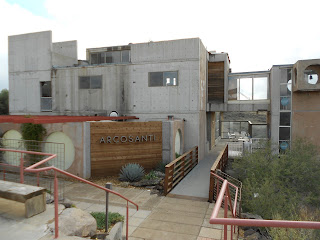 Click on the image to the left for LEGO Home Site.
Click on the image to the left for LEGO Home Site.
I wish I had all the LEGO's I had as a kid now.
What I do have however is
LEGO Digital Designer.
With this you can design, build in three dimensions on-line anything you can imagine restrained only by the the shape of the Lego pieces . They are not just rectangular or square blocks anymore. When you are done you can have your Lego model custom packaged and sent to you to build at home.
architectology sui generis "We must have order, allocating to each thing it's proper place and giving to each thing is due according to it's nature.”.... Ludwig Mies van der Rohe
Inspiring young architects since 1932!
Monday, January 30, 2012
what makes a building unique?
Moshe Safdie on TED.com
Looking back over a long career, architect Moshe Safdie digs deep into four extraordinary projects to talk about the unique choices he made on each building -- choosing where to build, pulling information from the client, and balancing the needs and the vision behind each project. Sketches, plans and models show how these grand public buildings, museums and memorials, slowly take form. (Recorded February 2002 in Monterey, California. Duration: 17:41.)
Moshe Safdie studied architecture at McGill University and apprenticed under Louis Kahn in Philadelphia. At age 24, his master's thesis was selected to be constructed as part of the Expo 67 celebration. The Habitat 67 project, a complex of cellular residences that could be lifted into place like LEGO blocks, propelled him onto the world stage. In 1967, he returned to Israel, where he was part of the team that refurnished Old Jerusalem. He lives in a renovated home in the old city and has Israeli, U.S., and Canadian citizenship. Moshe Safdie's works are known for their dramatic curves, arrays of simple geometric patterns, and usage of windows and open spaces.
Architecture as Salvation: A Conversation with Paolo Soleri
"Paolo Soleri is a complex man, impossible to summarize. Clearly a man of deeply religious sensibilities, his unwillingness to associate himself with any religion is emphatic. Labeled as a visionary, he has struggled to escape being dismissed as a dreamer. He intends to be taken seriously." by Richard Whittaker, May 21, 2000 Read more here...[link]
Photo by C. Otto 2011Endangered American Places
Friday, July 22, 2011
read more [link] >>>by ArchitectureWeek
KEG Apartments Transform Liquid Container Trucks Into Mobile Houses
Tuesday, March 30, 2010
Read More [link]
Frank Gehry Selected to Design Eisenhower National Memorial
Saturday, April 4, 2009
WASHINGTON, DC.- Gehry Partners, LLP, the Los Angeles-based architectural firm headed by Frank O. Gehry, has been selected as lead designer of the national memorial to Pres. Dwight D. Eisenhower. The Eisenhower Memorial will be the seventh national presidential memorial in the Nation’s Capital, and the first since the Franklin Delano Roosevelt memorial opened in 1997. ...more from artdaily.org
Search
Architecture for Humanity Updates and Events
featured links
architects of interest
architecture of interest
publications / reference
design and decor links
blogs of interest
Blog Archive
-
►
2011
(1)
- ► 07/17 - 07/24 (1)
-
►
2010
(1)
- ► 03/28 - 04/04 (1)
-
►
2009
(1)
- ► 03/29 - 04/05 (1)
-
►
2008
(8)
- ► 03/09 - 03/16 (1)
- ► 02/24 - 03/02 (2)
- ► 02/17 - 02/24 (5)




